An exploration in kinetic architecture and material systems, this project aimed to articulate both
lighting and spatial qualities within one kinematic system. A relatively generic family of scissor arms
allow this canopy to fold and unfold creating varying degrees of enclosure. From tents for food stalls,
to shades and rain covers, to simply a nook to read a book in, the varying degrees of closure can be
occupied in a multitude of ways. Proposed to be deployed in Yonge-Dundas Square, these canopies
also integrate a telescoping mechanism that allows the open mode to be lifted up and out of view
ensuring that Yonge-Dundas Square is able to maintain clear sight lines when needed for concerts
lighting and spatial qualities within one kinematic system. A relatively generic family of scissor arms
allow this canopy to fold and unfold creating varying degrees of enclosure. From tents for food stalls,
to shades and rain covers, to simply a nook to read a book in, the varying degrees of closure can be
occupied in a multitude of ways. Proposed to be deployed in Yonge-Dundas Square, these canopies
also integrate a telescoping mechanism that allows the open mode to be lifted up and out of view
ensuring that Yonge-Dundas Square is able to maintain clear sight lines when needed for concerts
Deployment
Walk-through of canopies deployed in Yonge-Dundas Square
Canopies Opening and Telescoping
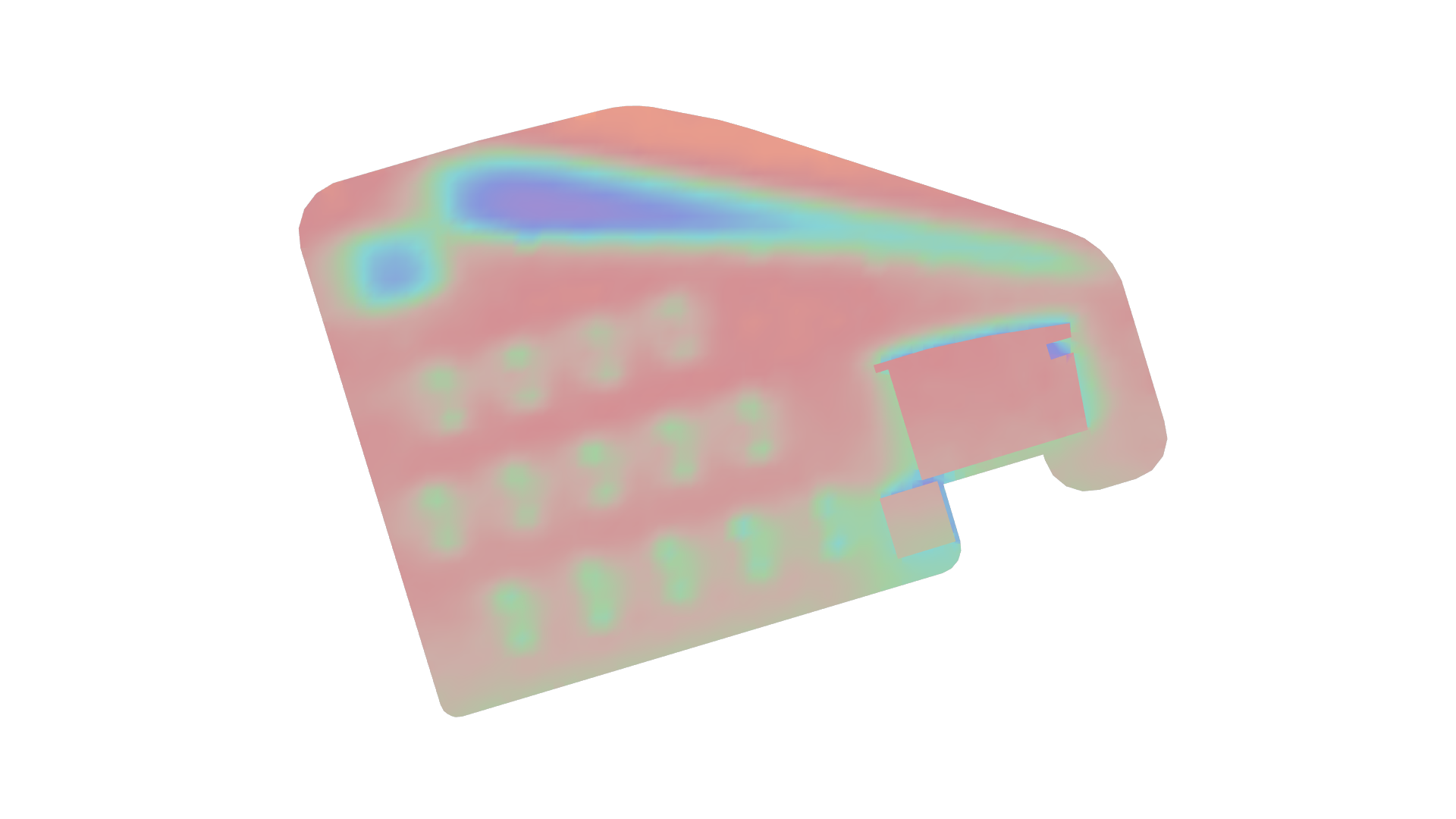
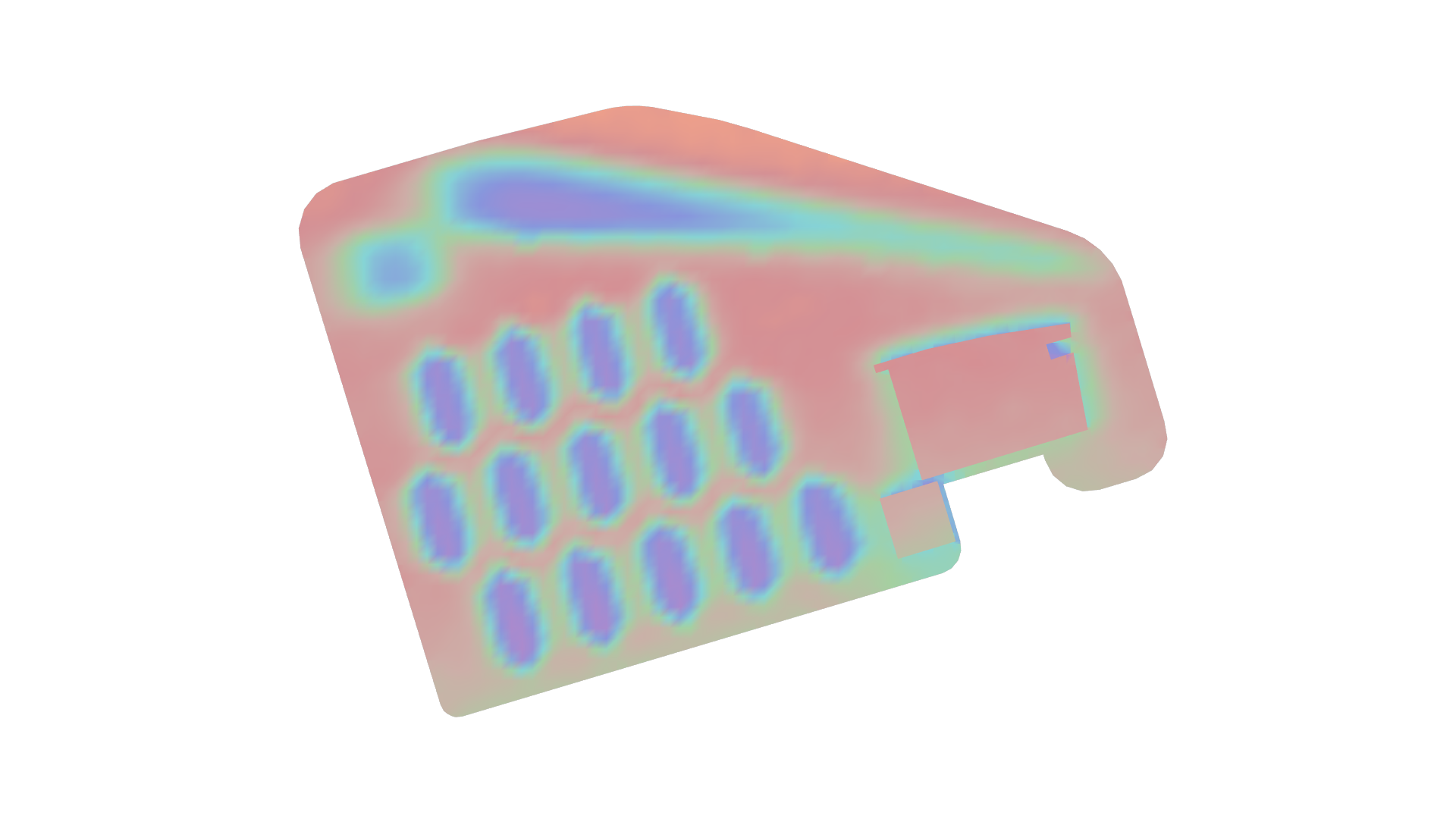
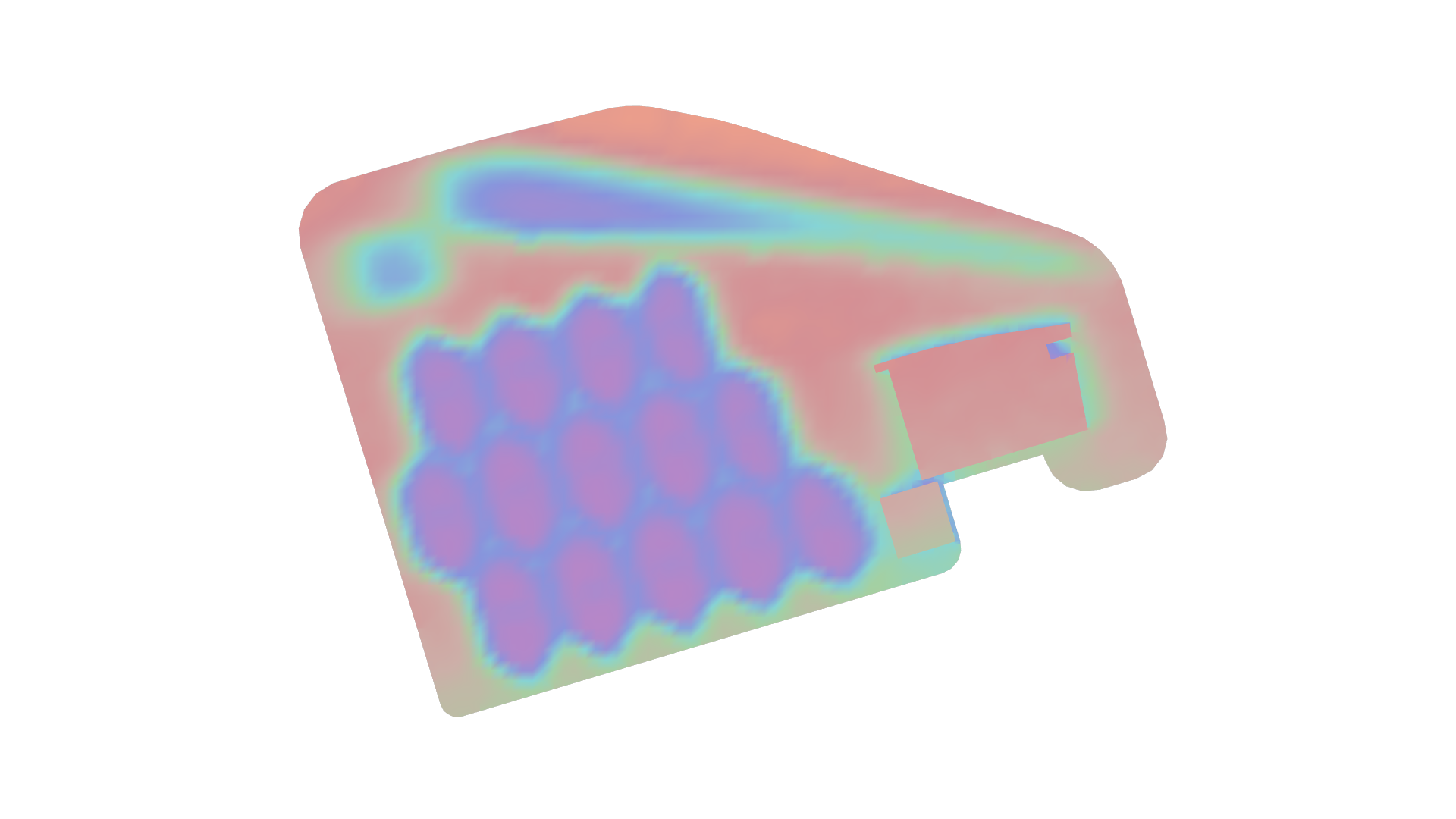
Radiance Analyses of Yonge-Dundas Square
Fabrication
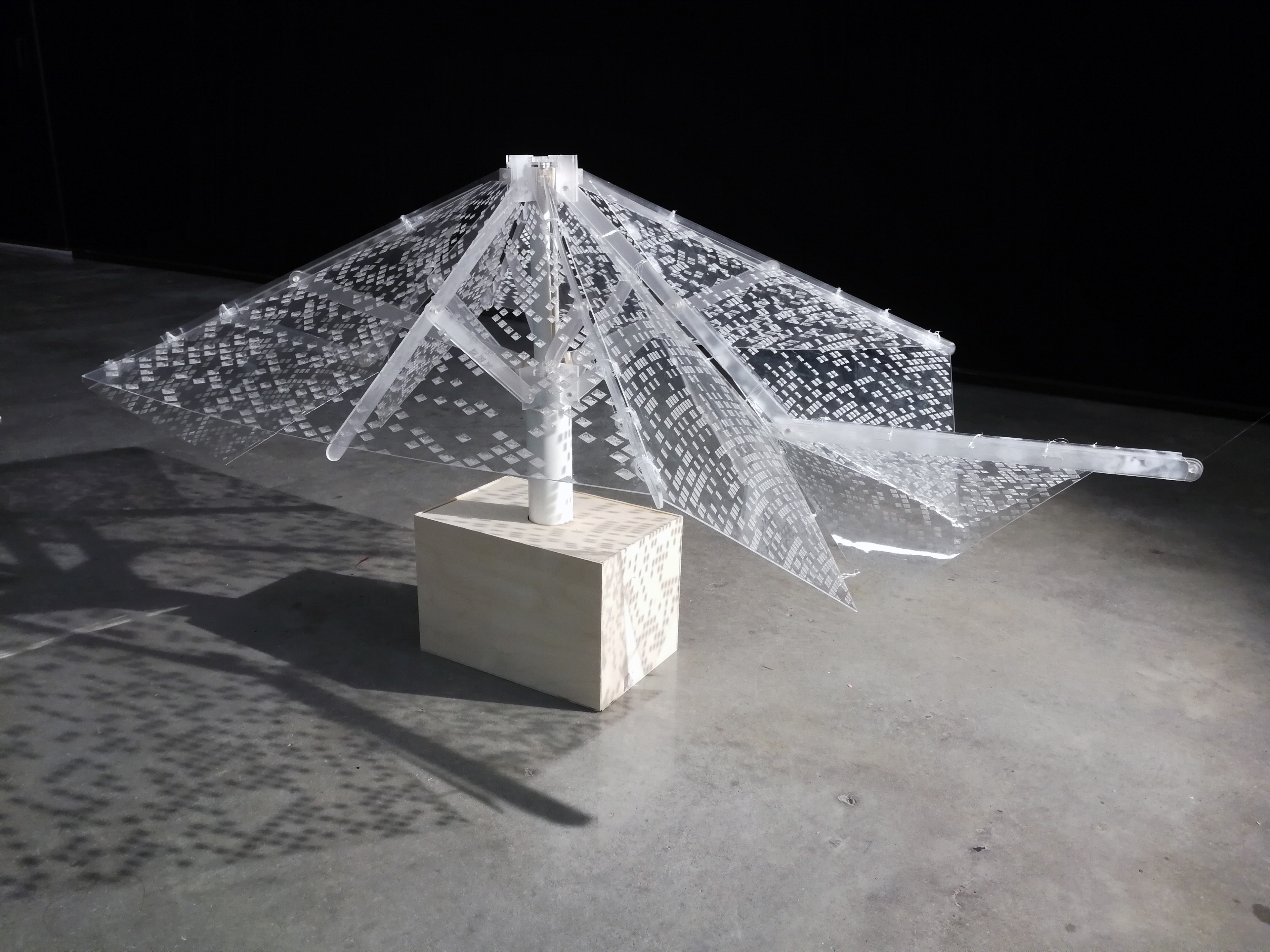
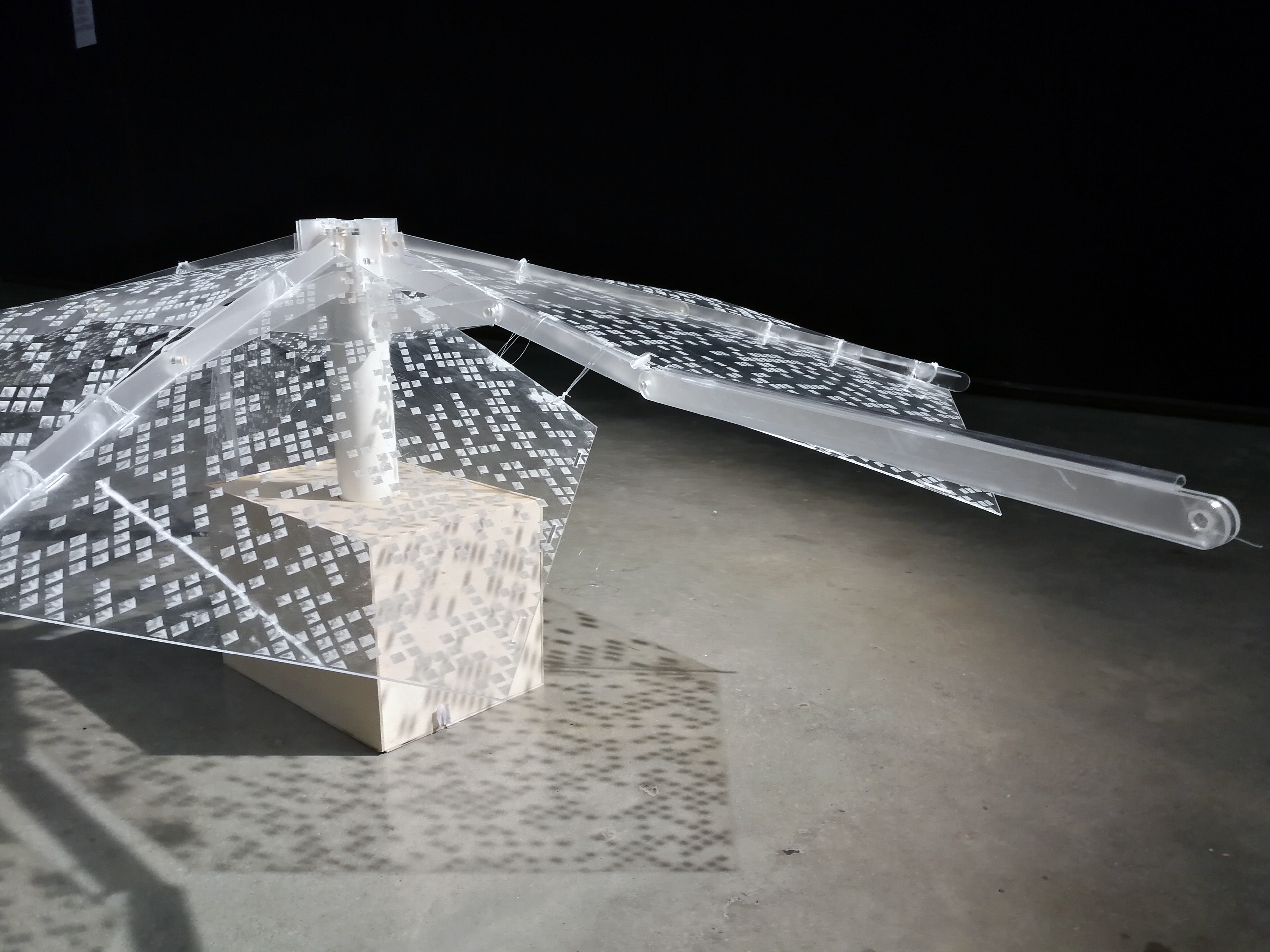
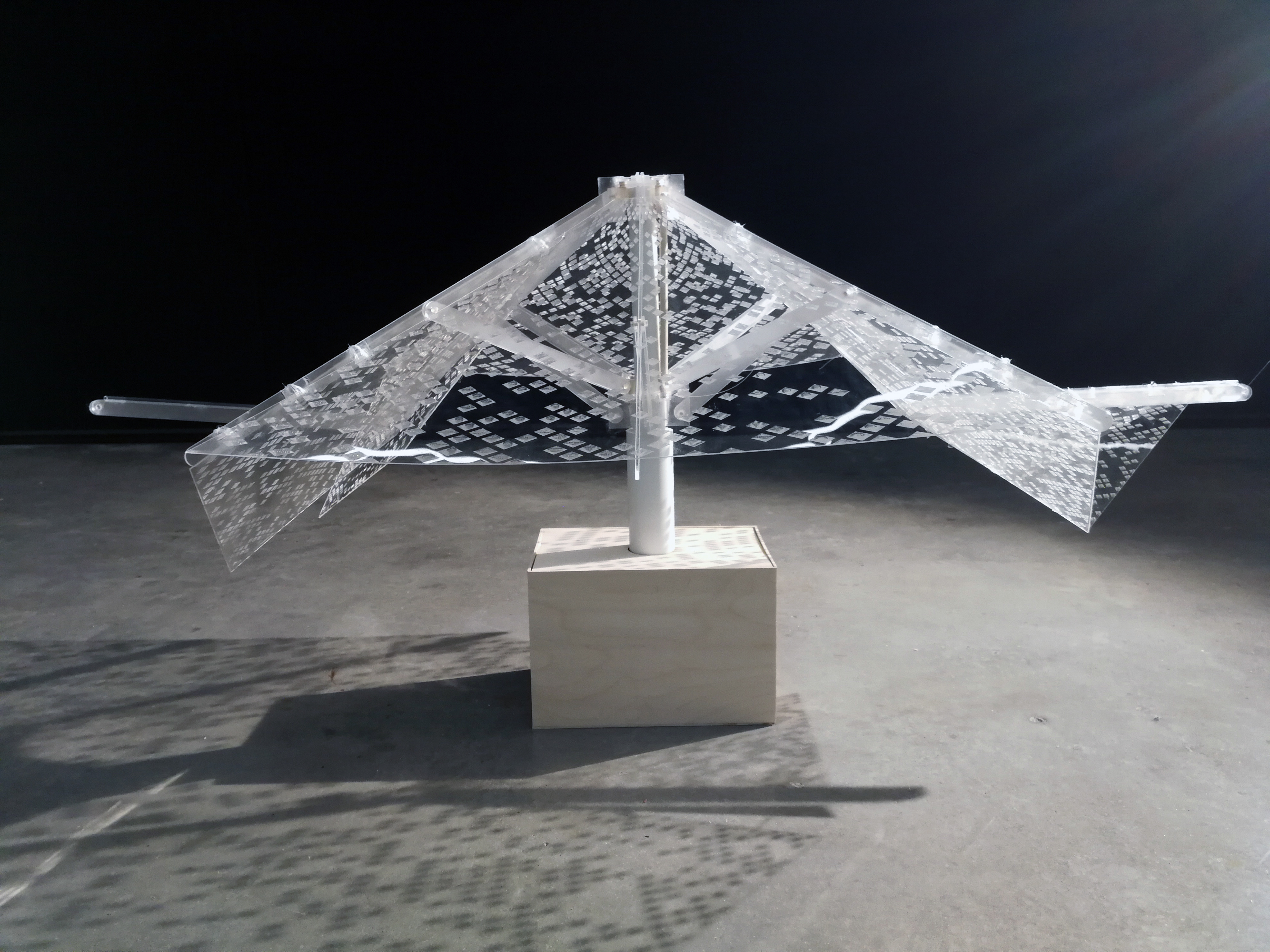

Kinetic Physical Model