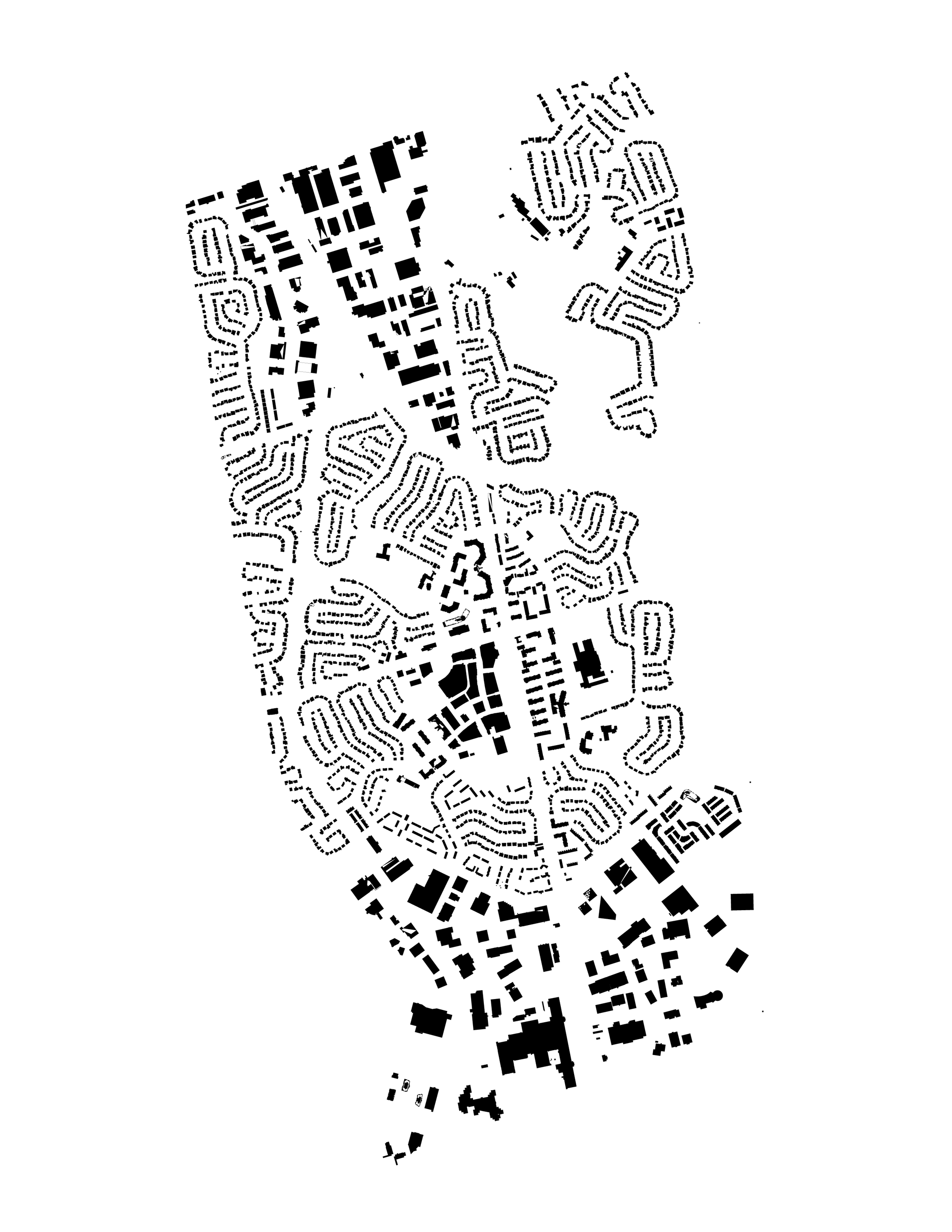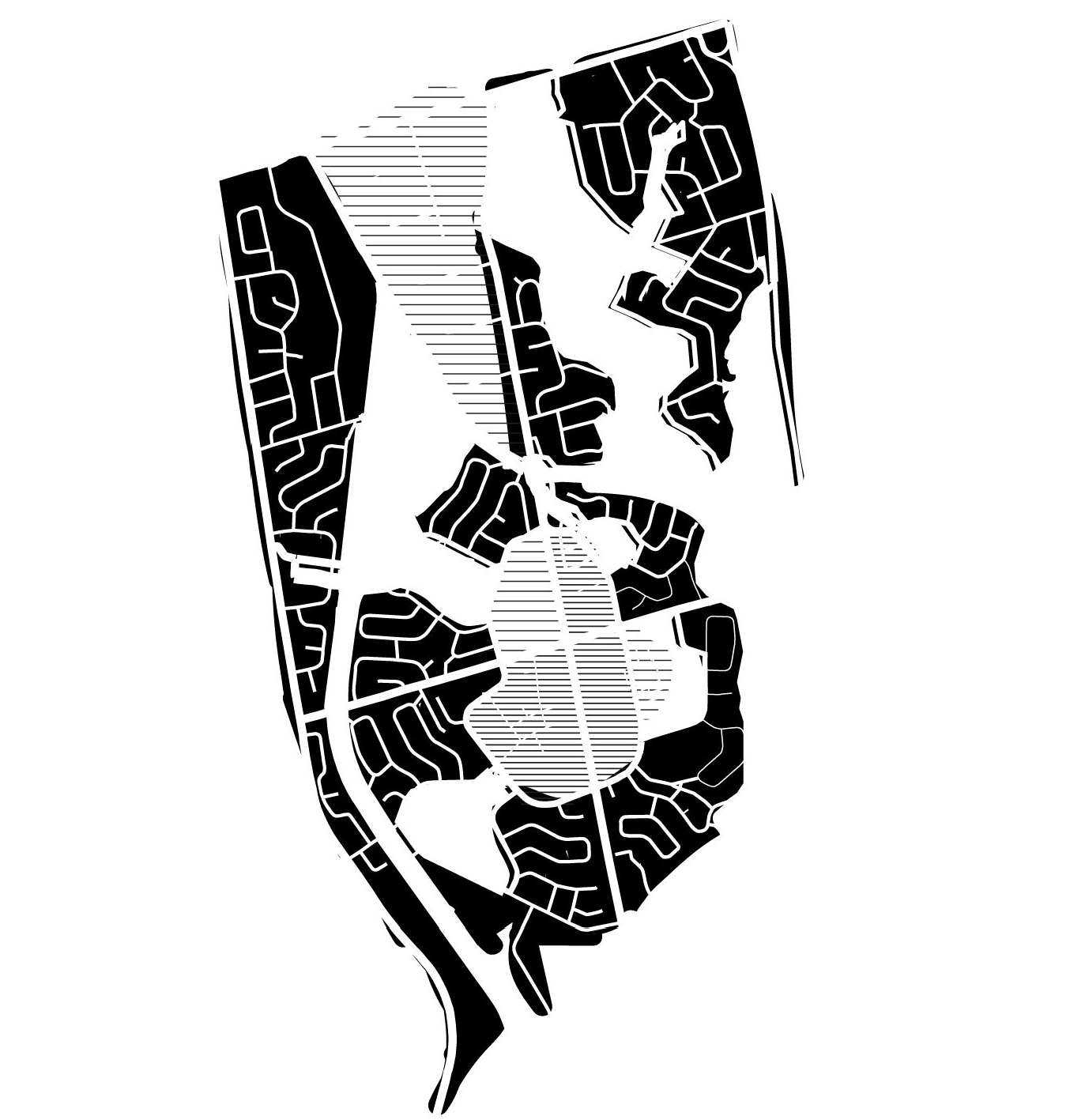Through a variety of diagrams, drawings and writing, I studied Toronto’s original Don Mills plan. From
the overall urban morphology of the site and how it fit into Toronto’s urban fabric, to studying the
design choices that afforded the plan it’s unique identity as Canada’s first pre-packaged suburb with
high degrees of privacy and car-centric infrastructures.
the overall urban morphology of the site and how it fit into Toronto’s urban fabric, to studying the
design choices that afforded the plan it’s unique identity as Canada’s first pre-packaged suburb with
high degrees of privacy and car-centric infrastructures.

Figure-Ground

Open Space

Degrees of Privacy Map

Density Diagram
Mobility
Diagrams exploring the various mobility infrastructures in place on the site. The saturation of roads and parking lots, (juxtaposed with the severe lack of alternate infrastructures) illustrates how the new suburb was made to serve the new commuter class.
Privacy
Isometric Diagrams exploring how privacy is coded into both urban morphology and building typology. The further from a main road a dwelling is, the more square footage per person (i.e. privacy per person) one is afforded.